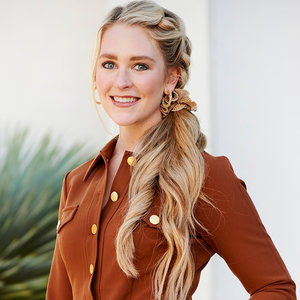

Turn-Key, Furnishings and All!
Come experience one of the most private homes of the renowned LTISD located in the exclusive Belvedere gated community. This custom home by award-winning Camelot Custom Homes was completely and exquisitely remodeled in 2021/2022 with the most discerning finishes. Boasting over 5,000 sf, this grand, impressive, and timeless home also is home to some of the most incredible views the hill country has to offer.
Upon entrance, you’ll find yourself in the welcoming lobby/formal living space, adorned with a floor to ceiling double sided stone fireplace. With a sought-after open floor plan, the home feels grand, yet warm and inviting, ready to entertain. Each room is full of natural light and incredible views that draw you into a seamless indoor/outdoor living experience. Wide plank white oak hardwood floors run through the majority of the home, accented with natural quartzite tile flooring.
The kitchen provides an elegant blend of old-world style with modern details, creating the perfect atmosphere to entertain. The stunning porcelain island is encompassed by the remaining quartz countertops and walls, along with a built-in walnut butcher block. A huge walk-in pantry and butlers pantry live adjacent to the main kitchen. The variety of textures and finish out come together effortlessly for an incredibly chic feel. Every light fixture and ceiling fan has not only been upgraded with the remodel, but so carefully selected, each room feels like a work of art. Shade Store shades and drapes throughout make every window dressed to not only impress, but to perform for years to come.
The primary bedroom features high ceilings, a sitting area, and patio access with breathtaking views. The primary ensuite features a large garden tub, separate shower, dual vanities, and a large walk-in closet with built ins. The executive office is also located in the primary, eastern wing of the home, with its own set of windows, encompassing the hill country views. Downstairs you will find the family living space and wet bar, secondary bedrooms, and another outdoor patio that leads to the pool and the nearly 1.5 acre yard. BOSCH and Thermador appliances except for the downstairs wet-bar Smeg fridge.
A fabulous cobblestone driveway makes for a grand entrance as you approach the home. Parking is available near the main entry, in the porte-cochere, the attached oversized two car garage, or in the detached two car garage. The detached garage was designed with the intention of converting to a pool house or secondary living space, plumbing and electric are already in place. Home has been pre-inspected and is squeaky clean! The home was also updated with three brand new, two-stage HVAC systems with air purifiers.
Neighborhood amenities include a community pool/lazy river, hike and bike trails, sports court, park, fishing pond, and playground. Nearby attractions include shopping, dining, lake life, and an abundance of wineries, distilleries, breweries and more!
- Metal Roof
- Area Pool
- Patio
- Inground
- Deck
- Porch
- Sprinkler System
- Walk-in Closet
- Stone
- 2 Fireplaces
- Fireplace
- Hardwood
- 5 + Car Garage
- Attached Garage
- Carport
- Detached Garage
- Eat-in Kitchen
- Cul-de-sac
- Outdoor Activities
- Privacy
- Scenic
- Municipal Water
- Central A/C
- Biking
- Area Fishing
- Area Hiking
- Gourmet Kitchen
- Designer Kitchen
- BBQ
- Built-in Vacuum
- Ceiling Fan(s)
- Wet Bar
- Center Island
- Tub and Shower
- Butlers Pantry
- Blinds
- Balcony / Lanai
- Breakfast Bar
- Gated
- Outdoor Kitchen
- Wine Bar
- Panoramic


 Rela
Rela